IUPA 2020
The projects selected for the International Urban Project Award 2020 demonstrate the strength of architecture that works not just as a magnet for communication and communities, but ultimately as a guardian for the public good.
Text: Yde, Marie Bruun, Berlin; Mausbach, Therese, Berlin
IUPA 2020
The projects selected for the International Urban Project Award 2020 demonstrate the strength of architecture that works not just as a magnet for communication and communities, but ultimately as a guardian for the public good.
Text: Yde, Marie Bruun, Berlin; Mausbach, Therese, Berlin
The International Urban Project Award (IUPA) recognises outstanding urban and architectural works that contribute to public space and life. In 2020, the main criterion was a strong urban design that will withstand challenging times as well as empower the city and its citizens to do so. Presented by Bauwelt and World Architecture Magazine and supported by Messe München and the Architecture Society of China, the IUPA was awarded for the second time by a jury consisting of Zhang Li, Boris Schade-Bünsow, Li Cundong, Jiaming Cao, Kristin Feireiss and Sergei Tchoban. The commitment of the submitted projects was exemplary. Their diversity was encouraging. The winning and shortlisted projects range from South and North America through to Europe, Africa and Asia. Many of them involve different layers of the existing building mass, most of them establish openness to users and uses, all of them have a socio-cultural mission. They demonstrate the strength of forward-looking human-oriented, accessible, mixed-use architecture that works not just as a magnet for communication and communities, but ultimately as a guardian for the public good.
First prize
Hunters Point Library, Long Island City 2019
Steven Holl Architects, New York City / Bejing
Hunters Point Library, Long Island City 2019
Steven Holl Architects, New York City / Bejing
Located at the East River, against the backdrop of rapidly built skyscraper condominiums, the Queens Public Library at Hunters Point stands as a public building and public park, bringing community-devoted space to the Long Island City waterfront. Resisting recent trends of incorporating public libraries and much-needed social space within high-end residential towers, the Hunters Point Library stands independently, rising with a minimal footprint on its 3,000 square meters site to offer maximum surrounding green space to the local community and becoming an integrated part of the vibrant public park that lines the river’s edge. The vertical structure reimagines the traditional library model, providing a diversity of spaces from intimate reading areas to active gathering spaces. The building’s aluminium-painted concrete shell is not just a facade but a load-bearing structure, which omits curtain walls and columns. Sculpted cuts are carved out of the facade, showing the movement of people within. The project’s separation into children’s area, teen area and adult area can be read in the sculpted cuts, one facade opening for each area; yet the programmatic divisions are fluid. Steven Holl Architects
Roberto Bannura, Hunters Point Library is about much more than books. What was your extended library concept for the building?
Roberto Bannura, Hunters Point Library is about much more than books. What was your extended library concept for the building?
The idea was to compress the actual building, all the functions, inside a very simple volume, and keep the landscape around it free in order to provide a public plaza to the residential community as well as to provide an end to the Gantry Park of the Garden State Park. So it’s a project about densification. And about landscape and public space.
Which thoughts did you have on integrating the library into public space?
The site is not big, about 3.000 square meters, and the project size 2.000 square meters. But the idea of stacking functions vertically and interlocking them side by side ensures the greatest amount of public space outside. Mixing functions inside allows both for a clear separation of those functions as well as for flow and interaction between those functions. The space is fluid. One function falls into the next.
How did you deal with facilitating both open spaces and niches?
We pushed the circulation towards the facade. That’s why the facade is sort of carved. You can see the movement in the building. So the circulation is on the edges and the programme in the centre. As a result, there aren’t too many small, enclosed spaces. Most of them are open spaces for reading and studying. There’s only an auditorium that can be enclosed for specific functions but otherwise remains connected to the atrium.
The small scale of the library stands out in the middle of giant high-rises. How does the architecture relate to the context?
The library represents a public function in a public space against these large-scale residential houses. And the form itself is iconic. You don’t need to be large to be seen. Along the East River and the Long Island City, there are other quintessential landmarks like Louis Kahn’s Franklyn D. Roosevelt Memorial and the legendary Pepsi Cola sign. These examples became symbolic of New York without being very large.
Roberto Bannura is partner at Steven Holl Architects, Beijing
--
First prize
SESC 24 de Maio, São Paulo, 2017
Paulo Mendes da Rocha, MMBB
SESC 24 de Maio, São Paulo, 2017
Paulo Mendes da Rocha, MMBB
SESC is an institution that brings a variety of cultural, educational, sports, leisure and health programmes together. Its activities are guided by the advancement of social well-being and the democratisation of culture. SESC 24 de Maio houses a complex set of recreation and service facilities. The building occupies the former headquarters of the Mesbla department store in downtown São Paulo in the context of an urban heritage site. To make the building accessible to the public, the new design had to readapt the building’s structure to a completely new set of uses: a large open square with a gallery character was created at ground level as a free passage linking the building to the neighbourhood. The former underground garage was transformed into a cafe and theatre and a vertical circulation system composed of a generous sequence of ramps. Moreover, a variety of open spaces turned into hanging gardens on different levels opens the building to the surroundings, while a series of furniture in a colourful design strengthens the institutional identity in a joyful manner. Paulo Mendes da Rocha, MMBB, SESC
Marta Moreira, what changes did the original Mesbla building require?
One of the main challenges was to transform the pre-existing commercial building into a new public venue. Regarding legislation, the ramps that configure the main circulation were only possible as it was a renovation. They extend the urban pavement and connect the main atrium in the centre of the building’s ground level to the top floor. The pre-existing space now houses the new structure with a swimming pool that defines the open square on the rooftop.
What was your vision for the new building?
Our intention was to contribute to the construction of a more inclusive, egalitarian and interesting city with spaces that can embrace the diversity and unpredictability of life. The project is rooted in an understanding of cities for the citizenry and sets about creating a more collaborative, collective and inclusive city.
Where do you have to pay entrance or be a SESC member to enter?
Almost the entire building has free public access. Since the building is on the corner of two streets, you can cross through it while passing exhibitions on the ground level. You may also easily access the ramps and visit the many activities which the building contains. The only two areas that can only be accessed by members are the dental clinics and the swimming pool located on the top floor.
São Paulo is notorious for its lack of public space, but SESC 24 de Maio is exactly the opposite: high-quality space for public life. Is the megacity changing?
We believe that the process of transformation and development of cities such as São Paulo is made by slowly adapting to the changes in the habits and way of life of the societies that inhabit them. There are many other abandoned buildings like Mesbla in the city of São Paulo that could also be used to generate more public facilities and urban infrastructure for its enormous population.
Marta Moreira is founding partner of MMBB
Marta Moreira is founding partner of MMBB
--
Special prize
Future Africa Innovation Campus, Pretoria, 2018
Earthworld Architects, Pretoria
Future Africa Innovation Campus, Pretoria, 2018
Earthworld Architects, Pretoria
The Future Africa Innovation Campus provides an integrated work-life environment for postdoctorate students, fostering fellowship, understanding and collaboration between the diverse cultures and disciplines on the African continent. The brief called for a design that would facilitate and enhance interdisciplinary research. The facility should be a place where collective research is done with a strong focus on science leadership development. The campus consists of 280 one-, two- and three-room living units with four living and cooking areas and a crèche, a central hall as well as a research and conference facility including an auditorium, two multipurpose rooms and six breakaway rooms. Where conventional universities consist of clusters of buildings with few shared facilities, creating islands and isolation, the Future Africa Innovation Campus reimagines this typology through centralised spaces for interaction and friendship. The idea of preparing food and sharing thoughts around dinner tables was at the core of the organisation. Housing went against the norm for hostel and communal living environments, where isolated blocks of either 8 or 16 rooms are organised with small kitchen and living areas. Living units are comfortable and allow for private contemplation, but circulation is organised through shared living areas and kitchens. Additionally, the landscape design reintroduces 56 orphan crops, allowing for foraging to explore alternative cuisine, tastes, textures and colours. Precast concrete elements were manufactured 11 km away and brought to the campus for on-site assembly. André Eksteen
--
Special prize
Songyang Culture Neighbourhood, Lishui, 2020
Jiakun Architects, Chengdu
Situated in the centre of Songyang County, the Confusion Temple and Chenghuang Temple district had been deprived of vitality for decades, lacking economic activities and community management. The renovation project aims to present a complete and continuous historical segment by carefully revaluating existing conditionsand relics and protecting them in an urban hierarchy. Based on the consultation with local residents, the design restores the original urban texture, regenerates the public space and opens surrounding pathways into the city. The whole building complex is transformed into an open modern garden yet still holds a traditional flavour. It revitalises the old temples, strengthens the civil culture and enriches the original business with projects such as a bookshop, café, museum and workshop, offering flexible space for public events. Jiakun Architects
Songyang Culture Neighbourhood, Lishui, 2020
Jiakun Architects, Chengdu
Situated in the centre of Songyang County, the Confusion Temple and Chenghuang Temple district had been deprived of vitality for decades, lacking economic activities and community management. The renovation project aims to present a complete and continuous historical segment by carefully revaluating existing conditionsand relics and protecting them in an urban hierarchy. Based on the consultation with local residents, the design restores the original urban texture, regenerates the public space and opens surrounding pathways into the city. The whole building complex is transformed into an open modern garden yet still holds a traditional flavour. It revitalises the old temples, strengthens the civil culture and enriches the original business with projects such as a bookshop, café, museum and workshop, offering flexible space for public events. Jiakun Architects
--
Special prize
Tank Shanghai, Shanghai, 2019
OPEN Architecture, Beijing
Along the banks of Shanghai’s Huangpu River, five decommissioned aviation fuel tanks and the surrounding site have been given new life and relevance. Together with the newly created underground space and two stand-alone galleries, these iconic tanks were transformed into a vibrant new art and cultural centre. Conceived as both an art centre and open park, the project pays tribute to the site’s industrial past. It seeks to dissolve the conventional perception of art institutions with walls that separate museumgoers from others and instead sets out to be an art centre for all – a museum without boundaries. Long, sloping landscaped meadows around each tank gallery offer open access to the street and riverside, inviting visitors and passers-by to move freely between city, nature and art. Amidst the backdrop of Shanghai’s many more exclusive cultural projects, this gesture creates surprising – and rare – social inclusivity. Open Architecture
Tank Shanghai, Shanghai, 2019
OPEN Architecture, Beijing
Along the banks of Shanghai’s Huangpu River, five decommissioned aviation fuel tanks and the surrounding site have been given new life and relevance. Together with the newly created underground space and two stand-alone galleries, these iconic tanks were transformed into a vibrant new art and cultural centre. Conceived as both an art centre and open park, the project pays tribute to the site’s industrial past. It seeks to dissolve the conventional perception of art institutions with walls that separate museumgoers from others and instead sets out to be an art centre for all – a museum without boundaries. Long, sloping landscaped meadows around each tank gallery offer open access to the street and riverside, inviting visitors and passers-by to move freely between city, nature and art. Amidst the backdrop of Shanghai’s many more exclusive cultural projects, this gesture creates surprising – and rare – social inclusivity. Open Architecture
--
Shortlist
Village Lounge of Shangcun, Shangcun, 2017, SUP Atelier, Beijing
West Village, Chengdu, 2015, Jiakun Architects, Chengdu
Charlie Living, Berlin, 2020, Graft, Berlin
COOP, Brussels, 2016, Bogdan & Van Broeck, Brussels
Floating University, Berlin, 2018, Raumlabor, Berlin
Jishou Art Museum, Jishou, 2019, Atelier FCJZ, Beijing
Kampung Admiralty, Singapore, 2017, WOHA Architects, Singapore
Kö-Bogen II, Düsseldorf, 2020, Ingenhoven Architects, Düsseldorf
Grimmwelt, Kassel, 2015, Kadawittfeldarchitektur, Aachen/Berlin
Helsinki City Museum, Helsinki, 2016, Architects Davidsson Tarkela, Helsinki
Holiday Inn Express Shougang Silo Pavilion, Beijing, 2018, Li Xinggang, Jing Quan, Li Liang, Zheng Xuhang, Beijing
Shanghai Modern Art Museum, Shanghai, 2016, Atelier Deshaus, Shanghai
Shuiwei LM Apartments, Shenzhen, 2018, Doffice, Shenzhen
Vestre Fjord Park, Aalborg, 2017, ADEPT, Copenhagen
Village Lounge of Shangcun, Shangcun, 2017, SUP Atelier, Beijing
West Village, Chengdu, 2015, Jiakun Architects, Chengdu
Charlie Living, Berlin, 2020, Graft, Berlin
COOP, Brussels, 2016, Bogdan & Van Broeck, Brussels
Floating University, Berlin, 2018, Raumlabor, Berlin
Jishou Art Museum, Jishou, 2019, Atelier FCJZ, Beijing
Kampung Admiralty, Singapore, 2017, WOHA Architects, Singapore
Kö-Bogen II, Düsseldorf, 2020, Ingenhoven Architects, Düsseldorf
Grimmwelt, Kassel, 2015, Kadawittfeldarchitektur, Aachen/Berlin
Helsinki City Museum, Helsinki, 2016, Architects Davidsson Tarkela, Helsinki
Holiday Inn Express Shougang Silo Pavilion, Beijing, 2018, Li Xinggang, Jing Quan, Li Liang, Zheng Xuhang, Beijing
Shanghai Modern Art Museum, Shanghai, 2016, Atelier Deshaus, Shanghai
Shuiwei LM Apartments, Shenzhen, 2018, Doffice, Shenzhen
Vestre Fjord Park, Aalborg, 2017, ADEPT, Copenhagen


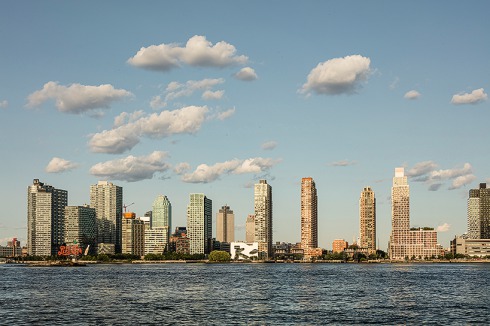


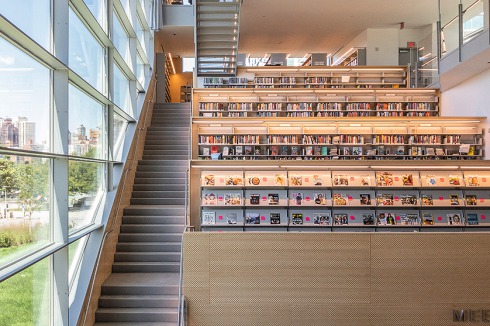
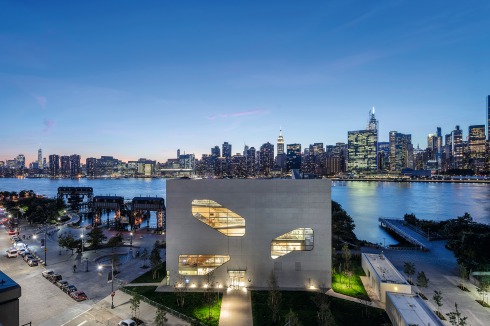
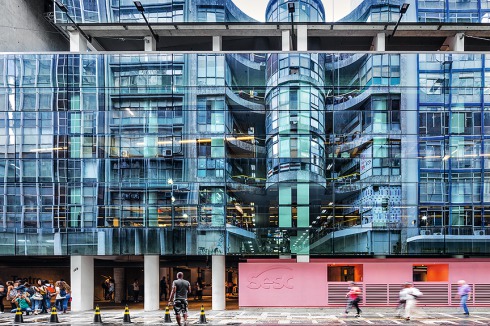
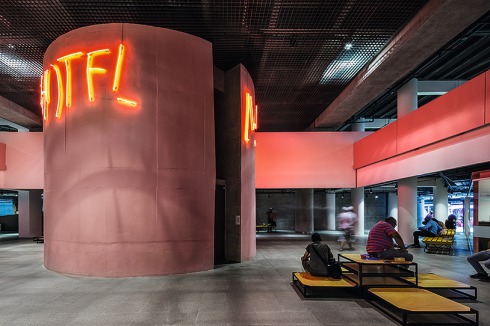
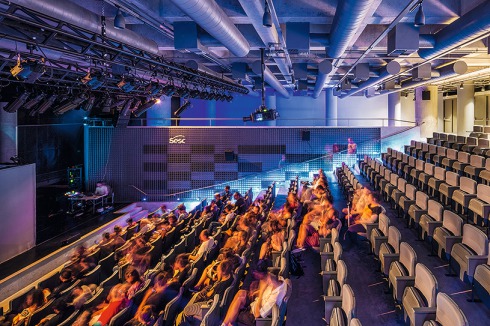
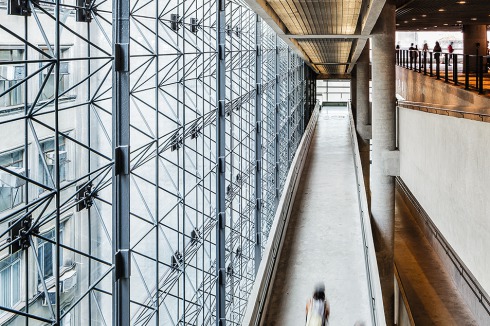
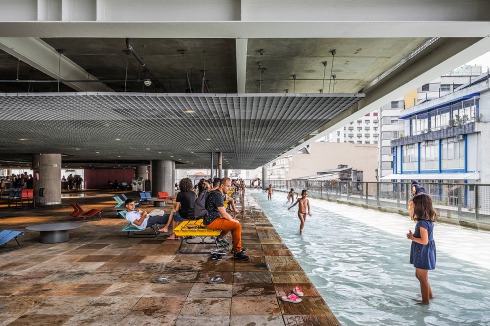
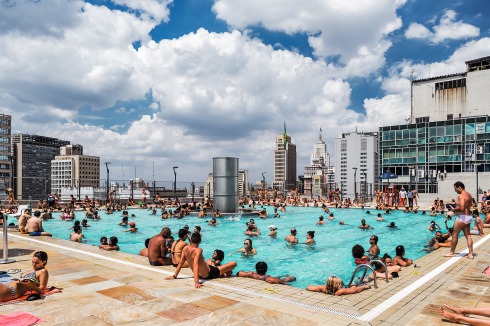
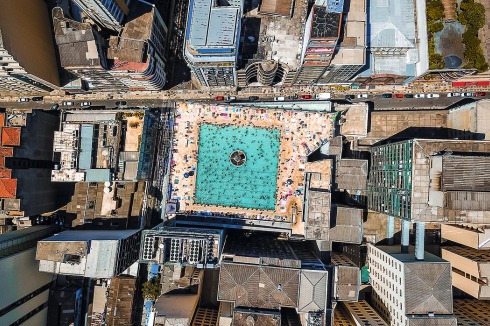
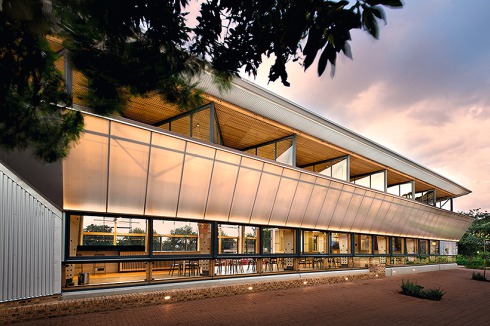
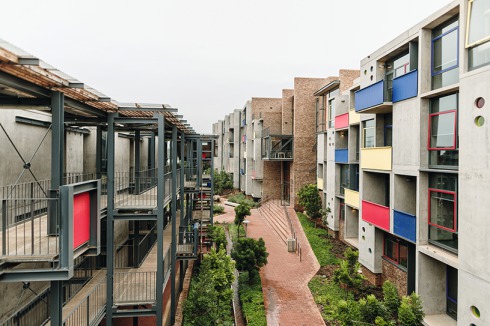
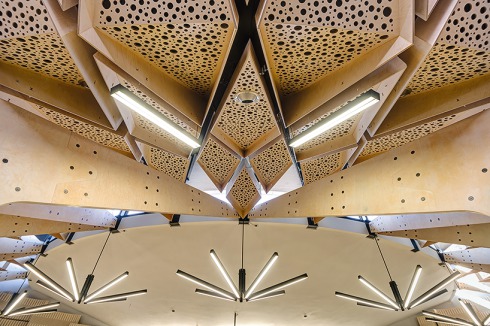
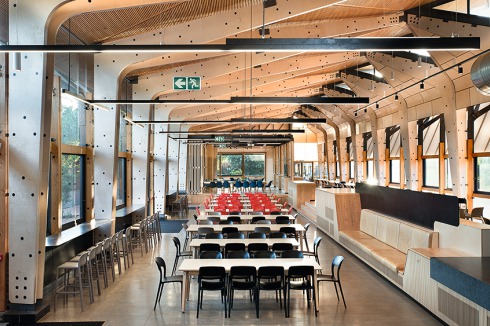
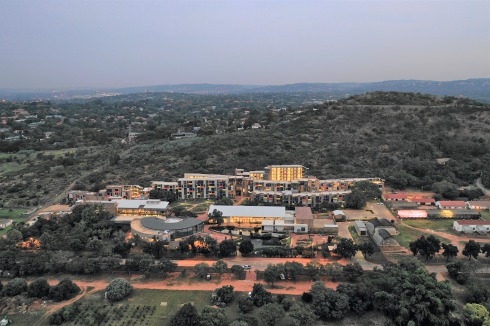
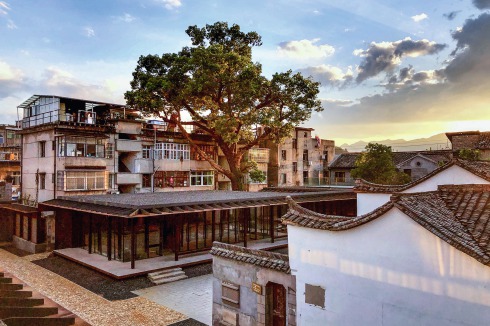
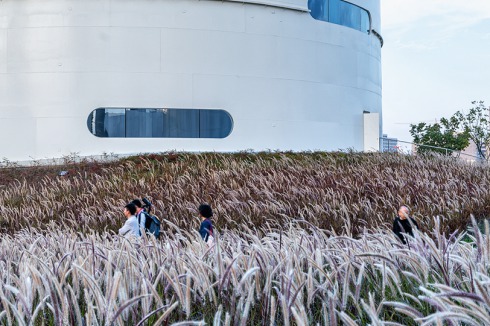
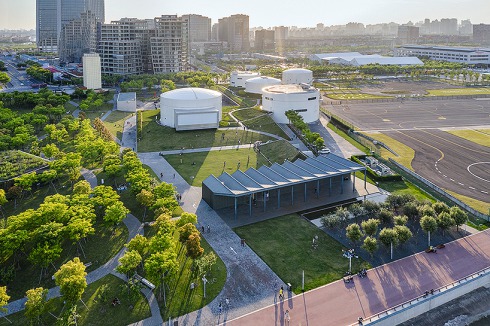
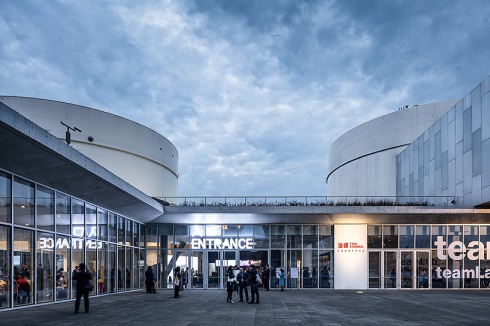



0 Kommentare