IUPA 2021
The International Urban Project Award (IUPA) highlights the interface between architecture and urban space and its meaning for public life. Presented by Bauwelt and World Architecture Magazine and supported by Messe München and the Architecture Society of China, the IUPA has now been awarded for a third time. The jury consisted of Li Cundong, Kristin Feireiss, Cao Jiaming, Zhang Jie, Matthias Sauerbruch, and Boris Schade-Bünsow. With this edition of the IUPA, we were on the lookout for pioneering architecture, landscape architecture, and urban design projects that are dedicated to the public space. The winning and shortlisted projects are characterized by sustainable approaches with regard to materials, the handling of pre-existing architectural substance, and flexibility of use. Whether large or small scale, these buildings link indoor and outdoor spaces as continuous public landscapes and illustrate the ways built projects can activate neighborhood development.
Text: Andreas, Paul, Düsseldorf; Jung, Karen, Bedburg
IUPA 2021
The International Urban Project Award (IUPA) highlights the interface between architecture and urban space and its meaning for public life. Presented by Bauwelt and World Architecture Magazine and supported by Messe München and the Architecture Society of China, the IUPA has now been awarded for a third time. The jury consisted of Li Cundong, Kristin Feireiss, Cao Jiaming, Zhang Jie, Matthias Sauerbruch, and Boris Schade-Bünsow. With this edition of the IUPA, we were on the lookout for pioneering architecture, landscape architecture, and urban design projects that are dedicated to the public space. The winning and shortlisted projects are characterized by sustainable approaches with regard to materials, the handling of pre-existing architectural substance, and flexibility of use. Whether large or small scale, these buildings link indoor and outdoor spaces as continuous public landscapes and illustrate the ways built projects can activate neighborhood development.
Text: Andreas, Paul, Düsseldorf; Jung, Karen, Bedburg
The supreme mission of architecture is the configuration of the spaces that shape a society, the places that define its character. By virtue of the resultant physical openness, accessibility, and options for use, the design of public spaces in particular conditions collective life in a positive direction. The International Urban Project Award is dedicated to this triad of architecture, public space, and society. This international prize for architecture – awarded for the third time in 2021–singles out outstandingly innovative projects worldwide that succeed in generating communal spaces that satisfy the complex demands of our contemporary transformative societies.
Within the growing landscape of national and international prizes for architecture and landscape design, the IUPA is distinguished by its singular profile. To begin with, the creation of public spaces is conceived in the broadest possible sense, and with little regard for disciplinary boundaries: here, in contradistinction to the European Prize for Urban Public Space, awarded by CCCB Barcelona and other architectural institutions, for example, the selected projects are not restricted to classical public, open, outdoor spaces – i.e. the design of public squares or parks. Instead, the IUPA regards public space as an integral design task that pertains to both exterior spaces as well as to the interior spatial configuration of buildings.
Interface between interior and exterior
And it was for this reason that the premiere IUPA in 2019 singled out the Oodi Central Library in Helsinki by ALA Architects. In a remarkable way, the library links interior and exterior to shape a unified spatial landscape: this authentic manifesto of the knowledge-based society has become a yardstick for innovative library building worldwide. And the recipient of the Special Prize as well—The Shed in New York City, an interdisciplinary center for art and popular culture designed by Diller Scofidio & Renfro—illustrates in an ideal-typical fashion just how flexibly the delimitation between building and exterior can be configured: the roof of the cultural center, composed of ETFE foil pillows, can be extended flexibly on rails that are incorporated into the structure to create a spatial enclosure that encompasses a public forecourt. The second Special Prize winner, too, is active along the interface between interior and exterior, building and open space: in the context of the Nantou quarter of Shenzhen’s old town, the Chinese architectural office Urbanus illustrated strikingly how targeted constructive interventions—for example with accessible buildings used for cultural functions—are capable of interlinking and revitalizing traditional urban public spaces.
It goes without saying that the IUPA is also strongly characterized by the German-Chinese awarding partnership, designed to do justice to China’s growing importance on the global architecture scene. In no other country worldwide have spatial and settlement structures changed as profoundly and in such far-reaching ways as in the People’s Republic over the past thirty years. In the hope that these projects will receive commensurate attention internationally, the award also relies upon the well-established expertise of the Chinese magazine World Architecture and of the Architecture Society of China, both represented on the jury. In China in particular, an architecture prize that focuses on public space has the potential to provide vital impulses for the continuing development of building culture: in the past, public squares and buildings served primarily to project power. To an increasing degree, contemporary public spaces must instead respond to the need of modern Chinese civil society for openness, accessibility, as well as a diversity of utilizations and users.
Reutilization
With IUPA 2020, the main prizes were awarded to the flowing spatial landscape of Hunters Point Library in Queens by Steven Holl Architects, and the converted culture high-rise SESC 24 de Maio in Sao Paulo by Paulo Mendes da Rocha and MMBB. Nonetheless, two of the three recognitions were awarded to Chinese entries: the Songyang Culture Neighbourhood in Lishui by Jiakun Architects revitalized the area between old, abandoned temples by means of a public park that is interwoven with the surrounding urban district. The Tank Shanghai project by OPEN Architecture transformed a cluster of aviation fuel tanks set along the banks of the Huangpu River into a cultural center that merges with the surrounding riverine landscape to create a place at the edge of the metropolis that is socially inclusive and accessible to all. The third recognition was awarded to the Future Africa Innovation Campus in Pretoria, the work of Earthworld Architects, a place where learning flows together with life outside of the auditorium.
The award-winning projects of IUPA 2021, too, exemplify the way in which the quality of public outdoor and indoor spaces is bound up with culture in the broadest sense, and with cultural building tasks in the narrower sense. The projects provide opportunities to create complex public spaces that are characterized by unrestricted accessibility and by respect for all members of a society. All three of the projects that received awards in the new edition of IUPA for 2021 go beyond aesthetic and social concerns to develop genuinely ecological and sustainable solutions. More than in previous years, the focus has shifted now toward substantive contributions to the sustainable use of resources, and hence to the slowing of rapidly advancing global climate change. In this spirit, all of this year’s prize-winning projects are explicitly dedicated to the reutilization of existing structures or brownfields, or consciously use climate-positive local materials derived from sustainable production while prioritizing the shortest transport routes.
In 2021, the main IUPA prize goes to a large-scale Chinese project, an achievement that will enjoy global public attention due to its role as the venue for the XXIV Olympic Games in early 2022. Big Air Shougang by Atelier TeamMinus is a snowboarding stadium set along the western periphery of Beijing within an extensive conversion zone: the area was part of the Chinese Shoudu Gang Tie Chang Steelworks, occupying a heavy industry zone measuring circa 900 ha. Through large-scale measures devoted to the preservation, reutilization, and expansion of industrial megastructures, China impressively demonstrates its seriousness about reducing CO2 and greenhouse gas emissions, in particular in the building sector. Big Air Shougang is an exemplary instance of this ambitious transformation: the new sports facility has the potential to infuse the district with additional potential for development: the close interlinking of green open spaces with the surrounding dynamically growing quarter – which provides production space for creative future-oriented industries and culture alongside office space – will hopefully further invigorate the area while further diversifying the constellation of public space utilizations.
Low-threshold accessibility
While “Big Air” takes the public spectacle of a competitive sporting event as a point of departure for urban revitalization, the other two recipients of IUPA recognitions strives to activate public spaces through culture. In the small but expanding city of Skellefteå in northern Sweden, the second tallest timber high-rise worldwide, with twenty full stories, accommodates a hotel that rises from a four-storey pedestal complex that links a variety of urban cultural facilities flexibly with one another. In the interior, the “Sara Kulturhuset” by White Arkitekter groups six halls with performance stages, surrounded by the transparent exterior shell that contains multiple uses. A public promenade through the building, with its large open staircase, also ensures that the building will be used by passersby as well, who will hopefully enjoy unanticipated encounters with the complex’s cultural offerings. With its central location between the train station and the town hall, the building promises to become an urban living room for all.
The third award recipient, the project “LocHal” in Tilburg in the Netherlands, designed by Civic Architects, also uses a pre-existing structure: two older, disused work halls of a locomotive plant, were subjected to a scrupulous metamorphosis, and now serve as the city’s new municipal library, set on the inhospitable northern side of the train station. Nearly 90% of the original structure was preserved, while the almost inhuman original dimensions of the double hall is now broken up by multiple mezzanine floors and galleries, all accessed from a central, cascade-style open staircase. To allow for concurrent utilizations such as events in the hall, which is climate controlled only selectively, Petra Blaisse and her Inside/Outside Studio created building-height textile curtains that serve as flexible, acoustically efficacious room dividers while alluding to Tilburg’s long-standing textile tradition. Here as well, the building can be traversed via a public promenade, generating low-threshold accessibility.
With these three projects, IUPA 2021 demonstrates again how places and existing architectural structures can be reutilized in high-quality ways—how modifications or transformations can succeed by showing respect for earlier architectural substance and architectural history.


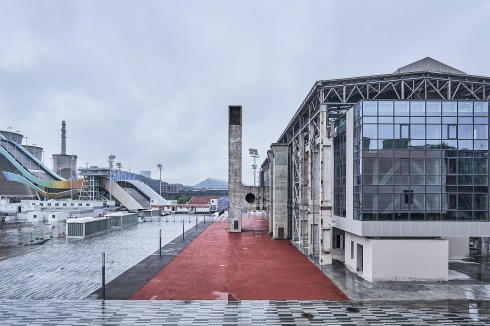


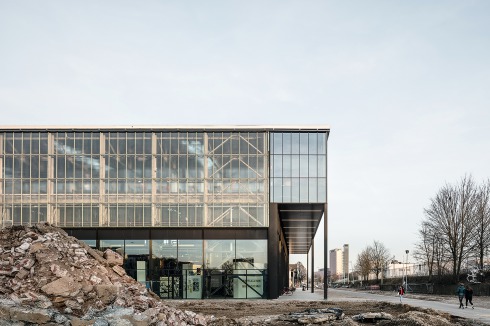
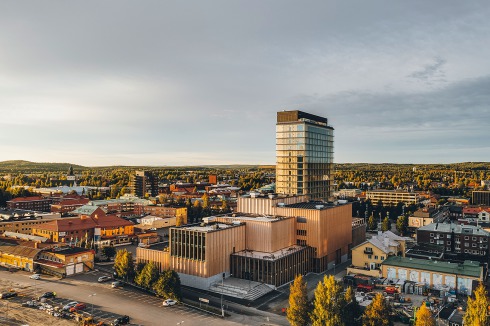
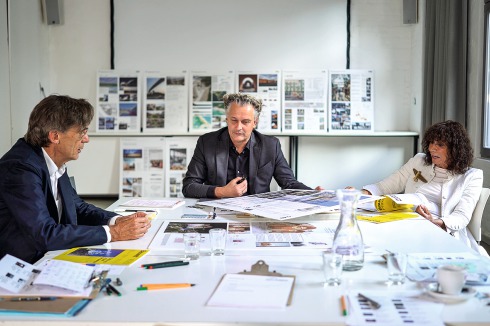
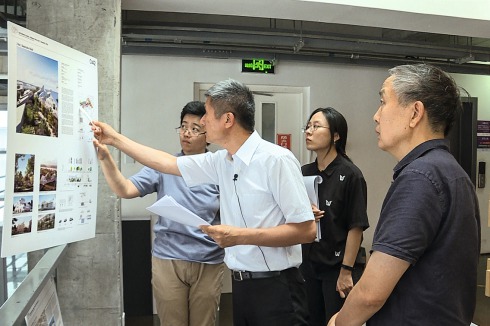
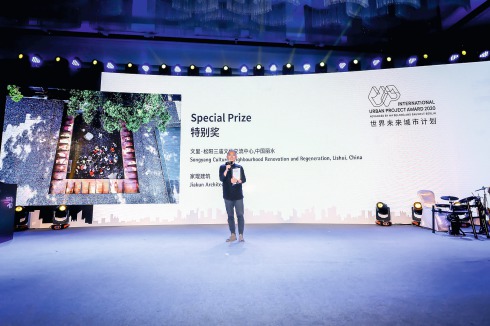
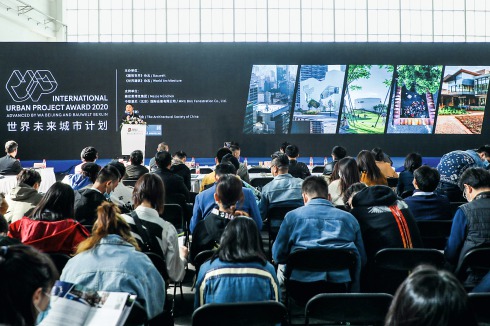



0 Kommentare