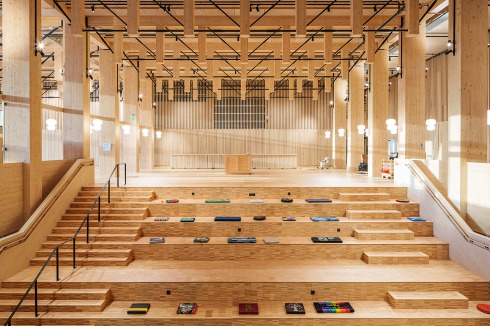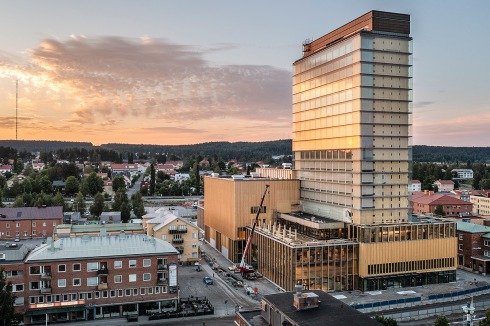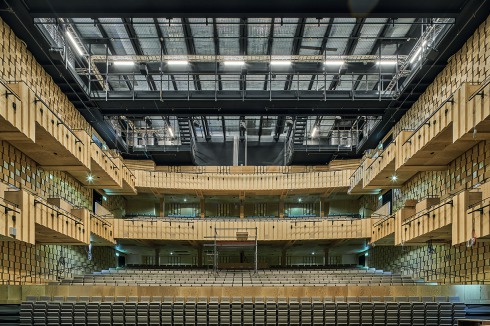IUPA 2021 Special Prize
Sara Cultural Center, Skellefteå, 2021; White Arkitekter, Stockholm
Text: Red.
IUPA 2021 Special Prize
Sara Cultural Center, Skellefteå, 2021; White Arkitekter, Stockholm
Text: Red.
The Sara Cultural Centre in Skellefteå in Northern Sweden is among the tallest buildings worldwide to be constructed entirely in timber. With a point of departure in the traditions of this city, the building represents a step into the future for this midsized city, which expects to grow in coming years. A timber-frame building with glue-laminated timber pillars and beams, this innovative, sustainable pioneer project – which relies upon local materials and regional craft expertise – showcases the potential of wooden construction. The Cultural Centre alters the scale of the city while uniting a multiplicity of functions. The 20-storey high-rise contains a hotel whose glazed facade offers expansive views across the city. The flatter cubic structure accommodates cultural facilities. Situated on the ground floor are the hotel lobby and library, with the grand staircase positioned in between as a place of public encounter. The choice of materials is perceptible within; the characteristic wood and steel ceiling construction allows for open, flexible spaces. Found on the second storey are six variously sized stages, flexible lobbies, as well as exhibition areas. The lower building terminates above with a restaurant with roof terrace. Sara is an eye-catching landmark, a groundbreaking achievement that dramatically modifies the dimensions of this small city while providing a social and cultural amenity in this harsh climate. With its rich variety of programs, it connects people to activities that may have been out of reach formerly. With outdoor public spaces for the summer months as well, this is a highly attractive, welcoming, and commendable project.










0 Kommentare